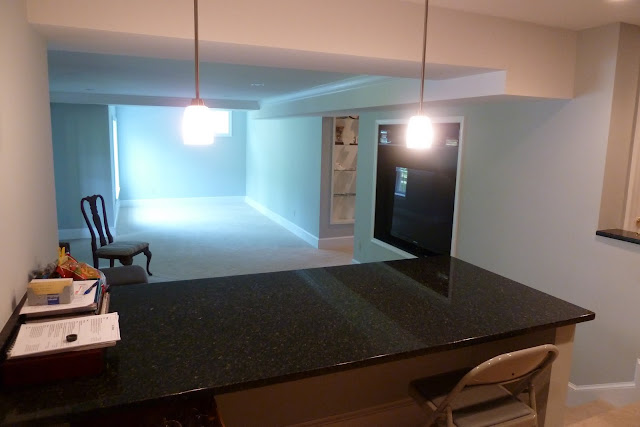The project is not yet completed, but they have been hard at work implementing their e-design. I snapped these when I dropped off a custom pillow and some trimmed-out off the shelf drapery panels for the guest room. They were also awaiting blind installation that day. Can't wait to see them hung!
Wednesday, June 13, 2012
SNEAK PEEK AT FALLS CHURCH CAPE COD
My clients have an adorable cape cod style home in Falls Church. They are both blessed with good taste and have been great to work with! We have been adding back some of the charm and style to the house, which underwent a total renovation by the previous owner.
The project is not yet completed, but they have been hard at work implementing their e-design. I snapped these when I dropped off a custom pillow and some trimmed-out off the shelf drapery panels for the guest room. They were also awaiting blind installation that day. Can't wait to see them hung!
The project is not yet completed, but they have been hard at work implementing their e-design. I snapped these when I dropped off a custom pillow and some trimmed-out off the shelf drapery panels for the guest room. They were also awaiting blind installation that day. Can't wait to see them hung!
Sunday, September 11, 2011
BEFORE/AFTER: RUSTIC CONTEMPORARY
Large projects always take some time to come together. Although it's enormously preferable, sometimes installations simply cannot take place in one or two days. In these cases, it can be difficult for clients, because seeing results in pieces is never as satisfying as when you are able to do a 'big reveal'. It is nice in these situations to be able to go back and look at how far a project has come, from inception to installation.
So, without further ado, here are some before/after shots of the project we recently completed.
So, without further ado, here are some before/after shots of the project we recently completed.
 |
| Before: Sunroom |
 |
| After: Sunroom |
 |
| Before: Breakfast Area/Kitchen |
 |
| After: Breakfast Area/Kitchen |
 |
| Before: Living Room |
 |
| After: Living Room |
 |
| Before: Staircase/Breakfast Area/Sunroom |
 |
| After: Staircase/Breakfast Area/Sunroom |
 |
| Before: Dining Room |
 |
| After: Dining Room |
 |
| Before: Master Bedroom |
 |
| After: Master Bedroom |
 |
| Before: Great Room |
 |
| After: Great Room |
 |
| Before: Great Room |
 |
| After: Great Room |
 |
| Before: Great Room |
 |
| After: Great Room |
 |
| After: Great Room |
Thursday, July 14, 2011
BEFORE: BETHESDA COLONIAL
We are very excited to be working on this new project with a lovely couple in Bethesda.
The owners recently completed a kitchen and basement renovation.
We will be creating plans for the existing breakfast area, living room (leading off the kitchen/breakfast area) and the basement, which is a completely brand spanking new space.
The owners recently completed a kitchen and basement renovation.
We will be creating plans for the existing breakfast area, living room (leading off the kitchen/breakfast area) and the basement, which is a completely brand spanking new space.
 |
| Living room wood burning fireplace |
 |
| New kitchen, with breakfast area, steps lead down to living room |
 |
| Living room, these doors lead out to a gorgeous secluded deck |
 |
| New basement |
 |
| Media area and new kitchen in basement |
 |
| Shiny new basement kitchen |
 |
| The basement kitchen peninsula looks out to media area |
EVOLUTION OF A PROJECT: RUSTIC CONTEMPORARY
We are now a little over halfway through the project. Painting is completed, stone has gone up on the fireplace wall, much of the furniture has arrived and the window treatments are underway.
Here's a little sneak preview of the project.
Here's a little sneak preview of the project.
 |
| Framing out the new chimney wall |
 |
| A reclaimed chestnut barn beam from King's Arrow Antique Lumber in Oakton, VA |
 |
| The lads get to work on the stone |
 |
| Almost completed! |
 |
| An oversized piece of blue stone similar to this will be the hearth |
 |
| Furniture arrives in the repainted sunroom. Much more relaxing than that library red! |
 |
| New paint in the basement |
 |
| This hand forged lovely will soon be hanging over the breakfast table :) |
Friday, June 10, 2011
Subscribe to:
Posts (Atom)





















