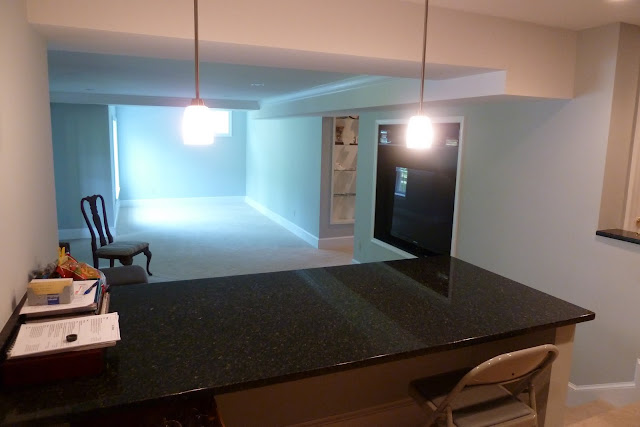We are very excited to be working on this new project with a lovely couple in Bethesda.
The owners recently completed a kitchen and basement renovation.
We will be creating plans for the existing breakfast area, living room (leading off the kitchen/breakfast area) and the basement, which is a completely brand spanking new space.
 |
| Living room wood burning fireplace |
 |
| New kitchen, with breakfast area, steps lead down to living room |
 |
| Living room, these doors lead out to a gorgeous secluded deck |
 |
| New basement |
 |
| Media area and new kitchen in basement |
 |
| Shiny new basement kitchen |
 |
| The basement kitchen peninsula looks out to media area |















